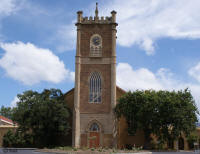
St. John's Church New Town
Early History
John Lee Archer's original plans for the Orphan Schools included a chapel for the Schools' use.
On 7 June 1830, following representations from New Town residents, Lieutenant-Governor Arthur requested that the proposed chapel be enlarged for use as a church for the Parish of New Town. A committee was formed to solicit subscriptions to fund the building of the church.
The original subscription list shows Arthur's personal contribution of 25 guineas. Other names included many whose descendants still take a prominent part in public life.
The foundation stone was laid by Lieutenant-Governor Arthur on Monday 6 January 1834. It is not visible but is in the north-east corner of the building. The Hobart Town Courier reported that:
Mr. Archer presented a plan of the building, and with His Excellency's approval proceeded to fix the lower part of the Stone in its proper situation. Mr. Gregory, the Treasurer, deposited an assortment of British gold, silver and other coins in the cavity which had previously been made in the lower part. The Architect then covered it with a silver plate, on which was engraved the following inscription
Anno Quarto
GULIEIMI IV REGIS
GEORGIUS ARTHUR
armiger
Profectus coloniǽhujus
primum hujas ecclesiǽ lapidem
POSUIT
Sexto die Januarii
Anno Domini
MDCCCXXXIV
Johannes Lee Archer
Architecton
His Excellency then assisted by the Architect proceeded to lay the stone in the usual manner ... he invoked a blessing upon it, which he did in a very appropriate and emphatic, though short address ...
Then His Excellency and his family, together with the whole of the civil and Military Officers, and with 100 to 130 friends of Mr. Hone were then removed by that Gentleman to his beautiful Villa on the border of the Derwent hard by, when ... they sat down to a substantial and elegant repast ... the Band of the 21st Fusiliers played some of the most popular and admired pieces. What with the gratifying occasion, so flattering to Van Diemen's Land, the serenity and refreshing mildness of the day, which gave new charm to the scenery, we never witnessed a company more completely happy.
The consecration of the Church did not take place until the visit of the Bishop of Australia in 1838.
In its early days, the congregation consisted of the 'Gentry', who rented boxes and pews in the centre of the church. Government House had a private box close to a large open fireplace. The church was heated by four large fireplaces. Each box and pew was lit by sperm candles, as was the whole church. 'Lighting lamps' were introduced in the 1850s and burned whale oil.
There were also 'free' seats were under the South Gallery, three steps higher than the rest of the floor. These were occupied by the family servants and other members of the community.
| St. John's Church New Town | St. John's Church New Town | St. John's Church New Town |
| St. John's Church New Town | St. John's Church, rear view | St. John's Church, rear view |
North Gallery
The North Gallery (near the Bell Tower) seated the children from the Orphan Schools.
South Gallery
The South Gallery was for the convicts, who sat on narrow backless benches securely fastened to the floor. The division in the centre that separated male and female convicts can still be seen. There also remains one of the two Warders' or Guards' seats, placed strategically by the stairway, and a half-door which was securely bolted. There were three locked doors to be negotiated before they could leave.
| South gallery |
The Pulpit
The present Pulpit is all that remains of the huge original, which was one of the famed triple-tiered constructions of the time. Plans show it occupied the opposite end of the church facing the altar.
The clock
The clock was made in London in 1828.
The building
The tower is built of stone, the church of hand-made brick. The rafters were hewn on Mt Wellington and hauled down by convict teams. The paneling is cedar.
A church history noted that about 1900-1905, 'such shame was felt at its early history, that irreparable damage was done in altering and stripping the church of any and everything connected with its unhappy, and at times, macabre past'.
| Internal stairs to tower | Internal view of tower | Ceiling | Interior front with corner of North gallery |
The Organ
The 1896 William Hill organ is one of the finest organs in Tasmania. St John's Church is noted for its magnificent acoustics.
The parsonage, 1837
John Lee Archer also designed the Church of England Parsonage, a painted brick building on the hill behind the Orphan Schools, with views of Cornelian Bay.
| St. John's Church parsonage | St. John's Church parsonage |
The Old Sunday School
Sometimes known as the Parish Hall, the sandstone Old Sunday School is located near the burial grounds, was constructed as a Sunday School in 1882 and is now used as our headquarters.
| The Old Sunday School |
Alms Houses for the Aged Poor
There were two almshouses owned by the church. They were located near the corner of Creek Road and were funded by the Church Offertory Fund for the accommodation of the aged poor.
Site last updated June 2021

_small.jpg)
_small.jpg)
_small.jpg)
_small.jpg)
_small.jpg)
_small.jpg)
_small.jpg)
_small.jpg)
_small.jpg)
_small.jpg)
_small.jpg)
_small.jpg)
_small.jpg)